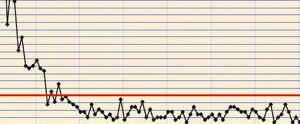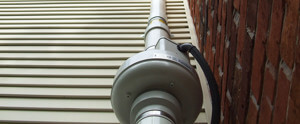Pipe, Pipe Size and Vents
We only install schedule 40 PVC pipe. Most homes with continuous slab space under 2000 sq ft will have great success with 3 inch pvc pipe. Larger homes may require 4" piping. Pipe sizing is a function of slab size, air leakage and sub slab material.
Systems capable of high air flow can continue long distances with several turns and still accomplish the mitigation objective, which increases the options for installing the most aesthetically pleasing radon system. Tight soil conditions with limited air flow may require a minimization of bends and pipe extension.

Guards are placed on vent openings if obstructions are likely to enter the system, however NRPP guidelines do not recommend the use of rain caps as they restrict air flow from the system.
Radon on the exhaust side of a fan can be hundreds to thousands of pico curies per liter. If you have an active Radon system and the vent is not a proper height or distance from openings, or the Radon fan is in livable space, you should contact a certified professional for repair.
The end of the vent pipe must be a minimum of 10 ft above grade, and above the roof eave, whether it is installed inside or out. The vent must also be a minimum of 2 ft above any openings, while maintaining the 10 ft above grade guideline. If the vent is not 2 ft above an opening, then it must be 10 ft from it, and maintain the 10 ft above grade rule.
ALL RADON SYSTEMS SHOULD VENT ABOVE THE ROOF EAVE - NO EXCEPTIONS.
St. Louis Radon repairs existing systems at a nominal cost.




